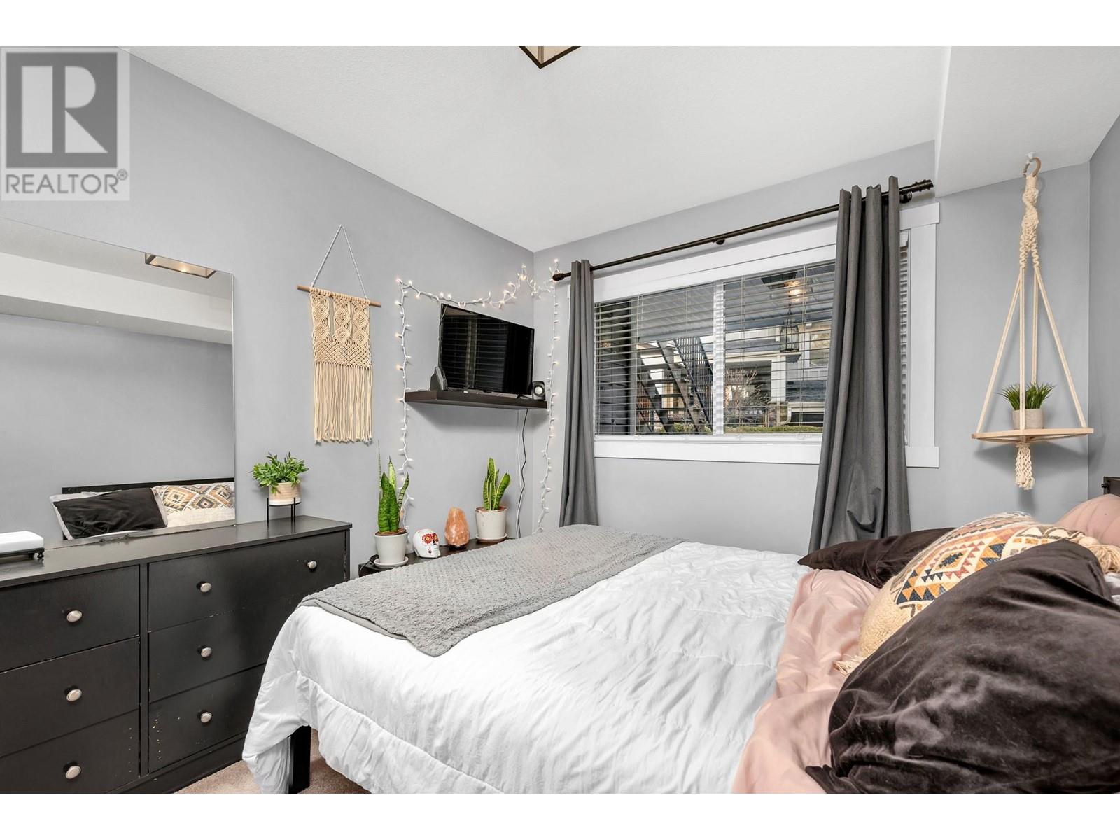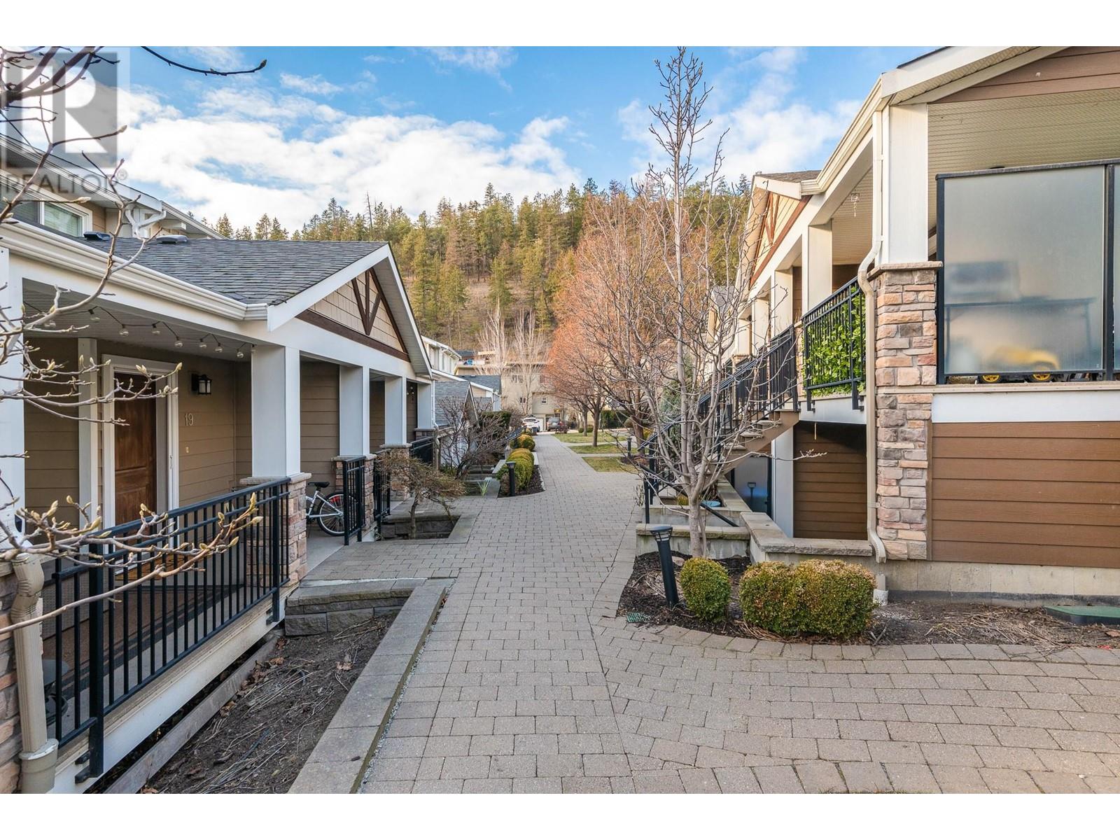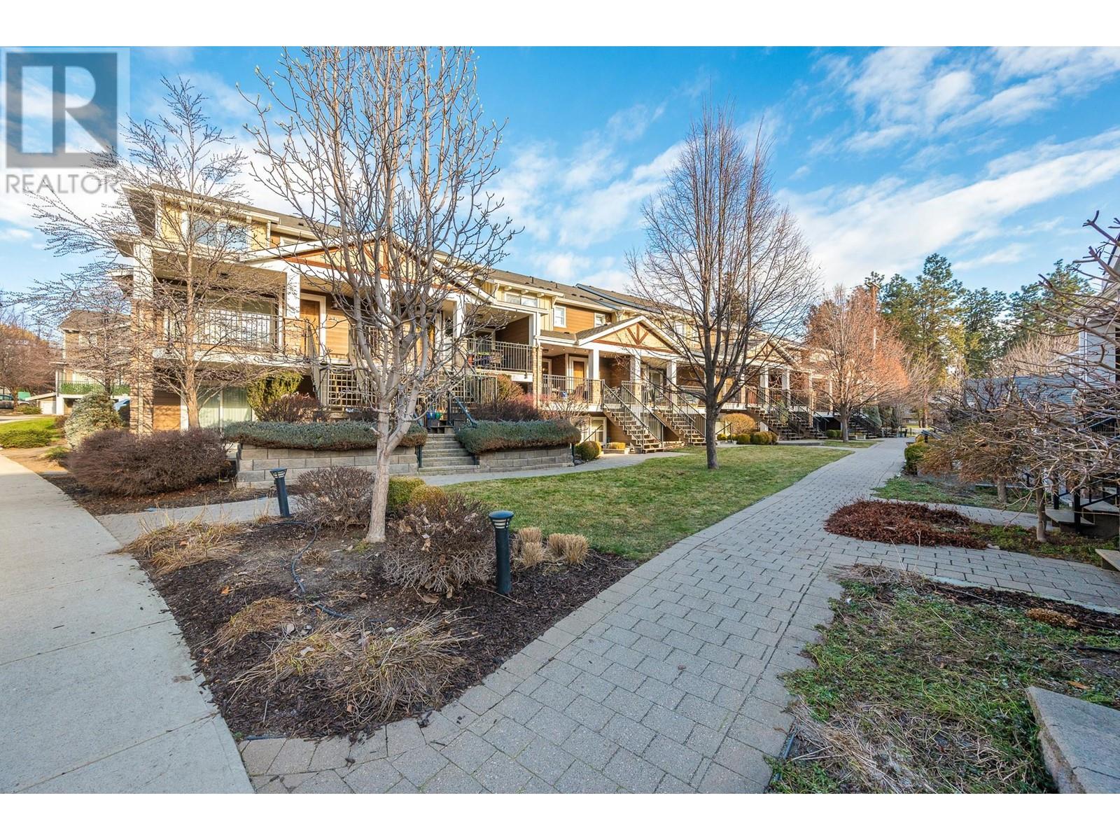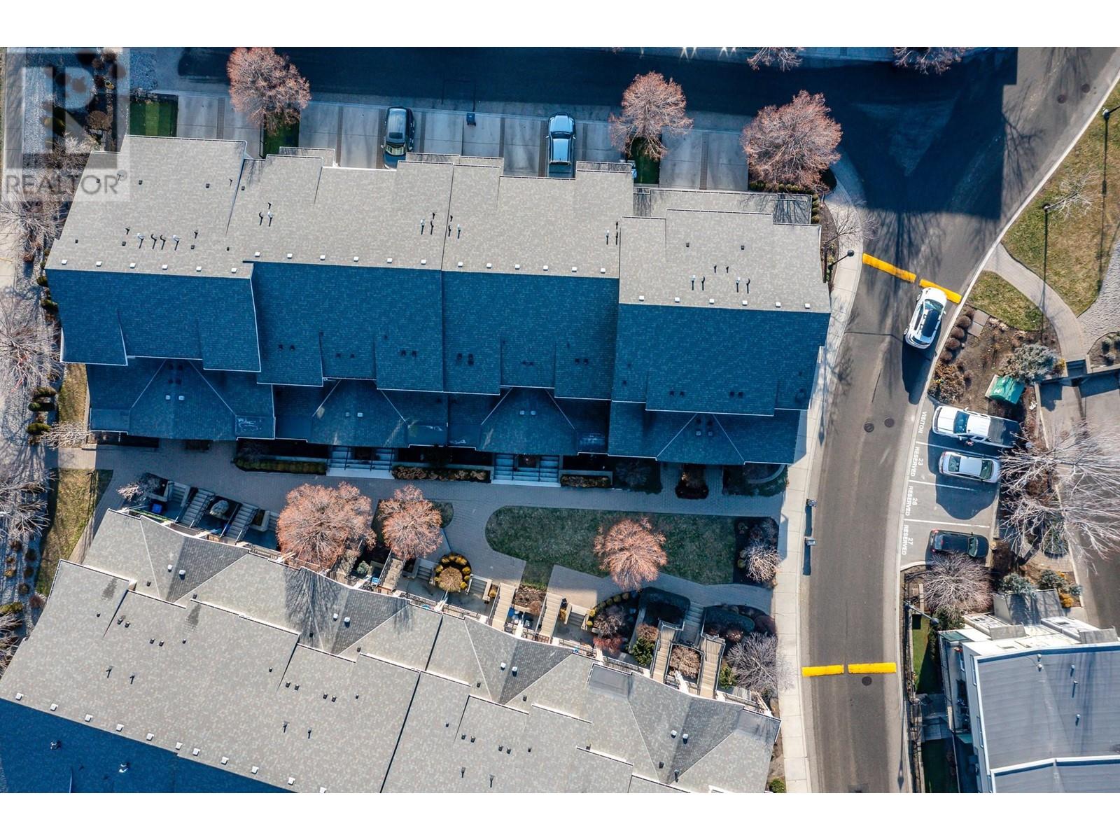600 Boynton Place Unit# 30 Kelowna, British Columbia V1V 1A6
$369,000Maintenance, Reserve Fund Contributions, Ground Maintenance, Property Management, Other, See Remarks, Waste Removal
$351.78 Monthly
Maintenance, Reserve Fund Contributions, Ground Maintenance, Property Management, Other, See Remarks, Waste Removal
$351.78 MonthlyRARE FIND – Charming & Contemporary 1-Bedroom Townhome in Glenmore! This one WON'T LAST LONG!!! Nestled along a picturesque pedestrian garden pathway, this immaculate ground-level 1 bed, 1 bath townhome is a perfect opportunity for first-time buyers or savvy investors. Step outside to your spacious, covered patio—ideal for BBQ dinners and entertaining year-round. Inside, enjoy a thoughtfully designed floor plan that maximizes space, featuring upgraded silestone countertops and a blend of modern style with practical functionality. Pet-friendly and perfectly situated for outdoor enthusiasts, with Knox Mountain’s hiking & biking trails just steps away. Take your dog on one of the most beautiful hikes up to Kathleen Lake for a dip while enjoying the panoramic views of Lake Okanagan. Only 6 minutes to Lake Okanagan and Kelowna's downtown, plus a short commute to the University—this location offers the ultimate balance of nature, convenience, and lifestyle. Be the first one to get the next best deal in Glenmore for 2025! Showings available now - Book yours TODAY! (id:23267)
Property Details
| MLS® Number | 10334265 |
| Property Type | Single Family |
| Neigbourhood | Glenmore |
| Community Name | GlenValley |
| Community Features | Rentals Allowed |
| Parking Space Total | 1 |
| View Type | View (panoramic) |
Building
| Bathroom Total | 1 |
| Bedrooms Total | 1 |
| Architectural Style | Other |
| Constructed Date | 2012 |
| Construction Style Attachment | Attached |
| Exterior Finish | Composite Siding |
| Heating Fuel | Electric |
| Heating Type | Baseboard Heaters |
| Roof Material | Asphalt Shingle |
| Roof Style | Unknown |
| Stories Total | 1 |
| Size Interior | 705 Ft2 |
| Type | Row / Townhouse |
| Utility Water | Municipal Water |
Parking
| Other |
Land
| Acreage | No |
| Sewer | Municipal Sewage System |
| Size Total Text | Under 1 Acre |
| Zoning Type | Single Family Dwelling |
Rooms
| Level | Type | Length | Width | Dimensions |
|---|---|---|---|---|
| Main Level | Laundry Room | 6'9'' x 7'9'' | ||
| Main Level | 4pc Bathroom | 8'0'' x 5'4'' | ||
| Main Level | Primary Bedroom | 8'10'' x 12'4'' | ||
| Main Level | Living Room | 17'8'' x 10'3'' | ||
| Main Level | Dining Room | 9'3'' x 9'3'' | ||
| Main Level | Kitchen | 7'11'' x 16'7'' |
https://www.realtor.ca/real-estate/27876856/600-boynton-place-unit-30-kelowna-glenmore
Contact Us
Contact us for more information







































